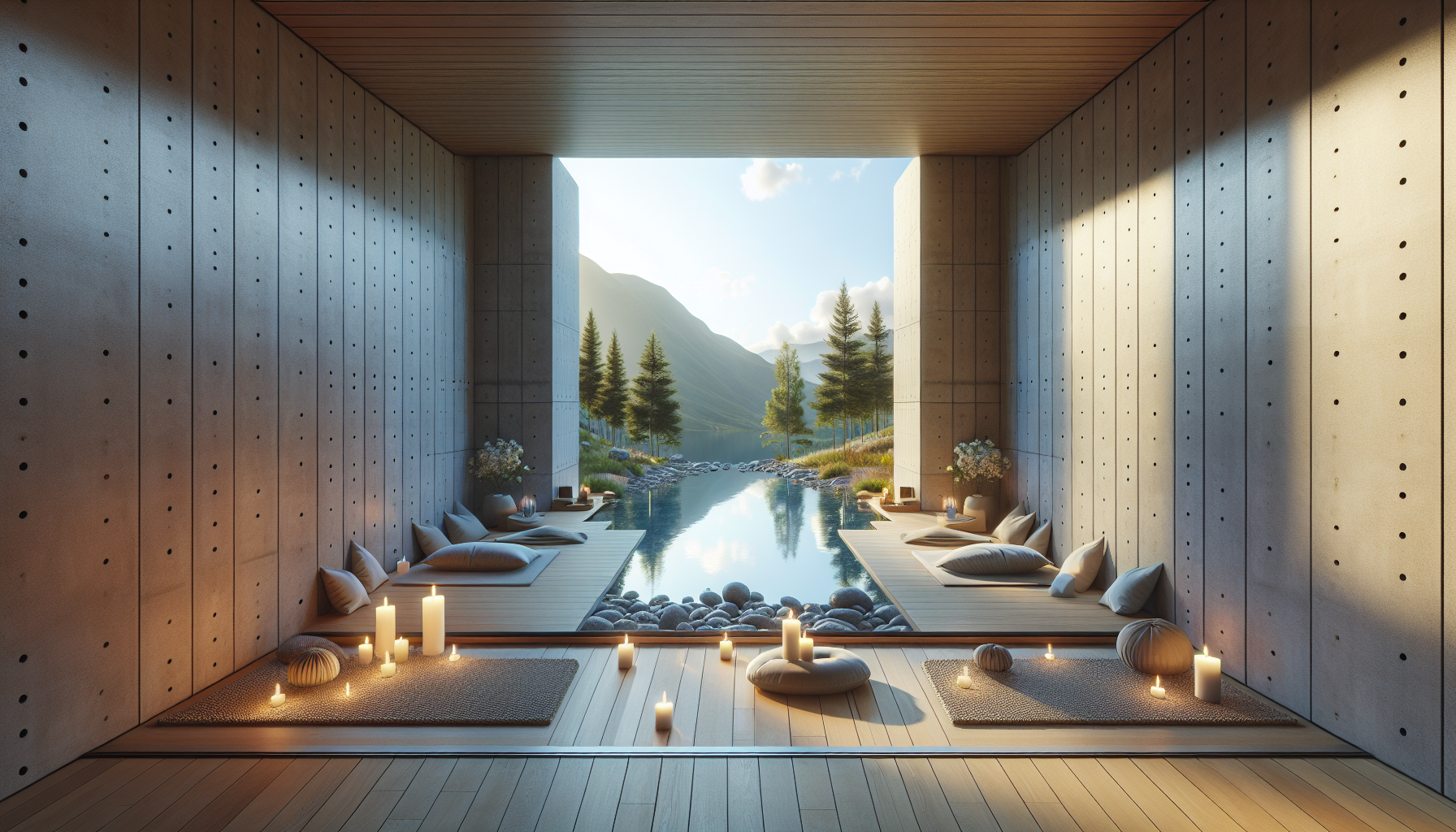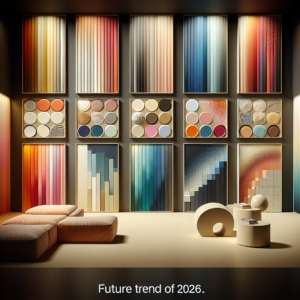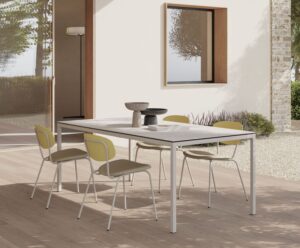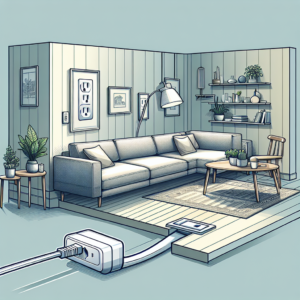Facing the everyday stress caused by life in big cities and the constant barrage of stimuli, a new trend in architecture known as anxiolytic architecture is emerging. This approach aims to design spaces that encourage calmness and deceleration, proposing an alternative that goes beyond simple minimalism. In this context, simplicity is seen as a luxury and silence as a form of medicine. In Spain, DmasC Architects stand out in this movement with their residential proposals that harmoniously integrate into the natural environment, offering a refuge both physically and mentally.
Key features of this design philosophy include the idea of spatial deceleration. Houses are designed to be traversed slowly, incorporating spaces that invite one to pause, such as corridors open to the landscape or courtyards that promote contemplation. Austerity is presented as a luxury, where the superfluous is eliminated not just for aesthetic reasons, but also ethical ones, creating an environment where each object has a purpose, and emptiness becomes an essential element.
The radical simplicity is reflected in the use of elementary geometries and honest materials that offer stability and order amidst the chaos of the outside world. There’s also an advocacy for sought-after solitude, designing corners for introspection, where inhabitants can enjoy moments of stillness and reflection.
The sound of nature plays a fundamental role in this approach, prioritizing the silence of the urban environment to amplify the live sounds of the natural world. Walls that isolate the hubbub allow for melodies such as the singing of birds, the whisper of the wind in the trees, and the murmur of water.
Contemplative time is encouraged through terraces and observatories, which although lacking an immediate practical function, offer spaces for observation and calmness. Moreover, the use of materials like lime, stone, and wood, which age naturally rather than shine, accompanies the inhabitants, conveying a sense of permanence.
Lastly, the landscape plays a therapeutic role: windows frame views of the natural environment instead of dominating it, making it a protagonist in the well-being of those living in these houses.
DmasC Architects, based in Madrid, is committed to offering personalized and cutting-edge design in each of their projects. Their philosophy focuses on closeness and a fluid dialogue with clients, ensuring a process where the budget and timelines are strictly controlled, guaranteeing a reliable service and a satisfactory experience. With a multidisciplinary team and a remarkable track record in residential and commercial projects, DmasC transforms ideas into spaces that promote the well-being of their users.











