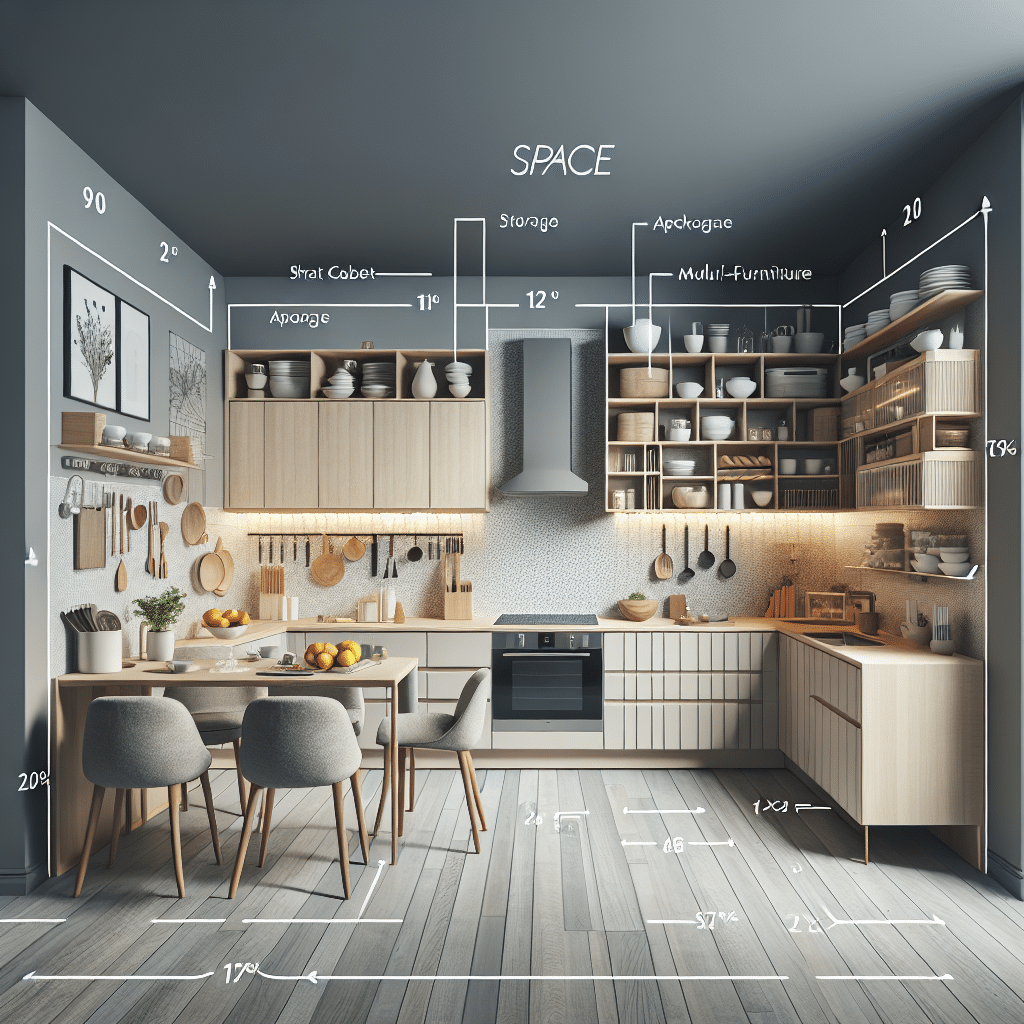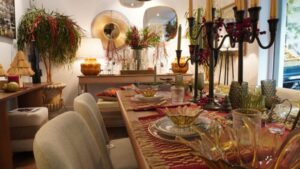In many homes, especially in urban settings, it is common to find kitchens that are narrow and elongated. While they may seem like a challenge to decorate and organize, these spaces can become functional and pleasant areas if the right strategies are applied to maximize their use.
One of the main recommendations for making the most of a narrow kitchen is space planning. Opting for a linear design, with appliances and furniture aligned along one wall, creates an efficient workflow. Additionally, it is important to choose furniture that doesn’t protrude too much, such as retractable tables or folding chairs, which help maintain mobility without sacrificing functionality.
Storage is a key element in any kitchen, and in smaller spaces, verticality can be the ideal solution. Open shelves, hooks for utensils, and tall cabinets allow for better utilization of vertical space. Moreover, drawer organizers and compartments in cabinets enhance access and visibility of utensils and food items.
Lighting also plays a crucial role in the perception of space. Choosing light colors for walls and furniture helps the kitchen feel more spacious and bright. LED lighting under shelves and in work areas adds a cozy and functional atmosphere.
Finally, keeping the kitchen tidy and clutter-free is essential. Choosing fewer decorative elements, but of high quality, enhances the overall aesthetic of the space. By selecting accessories and utensils that are both practical and decorative, you can create a kitchen that is not only functional but also visually appealing.
With proper planning, a focus on smart storage, and careful attention to lighting and decoration, a narrow and elongated kitchen can transform into an efficient and inviting space, demonstrating that one doesn’t always have to sacrifice style or functionality, even in the most limited areas of the home.
Referrer: MiMub in Spanish











