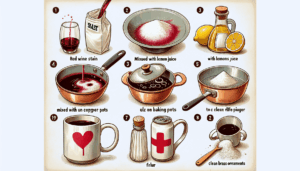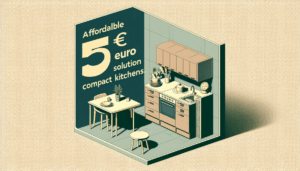Antonio Matrēs has unveiled his latest project situated in the Upper East Side of New York, one of the city’s most exclusive neighborhoods. The project features an apartment with unique potential and offers views of Central Park.
This 130 square meter apartment underwent a comprehensive renovation process to address issues like an entirely ineffective layout, a neglected entry space that clashed with a tiny kitchen, and almost non-existent dining-living areas, among other design challenges.
A Conscious Approach
The moment you step into the atrium of this home, time seems to stand still. The design cleverly combines spaces, allowing for the coexistence and overlap of the family’s daily activities. The open lobby reveals a fluidly connected kitchen, lounge, and dining area. The only dividing element is a permeable closet that "floats" in the middle of this multi-use room.
Luca chairs protect the "forest" chandelier by talented South African artist Jan Ernest, in dialogue with tapestries and ceramic pieces by Ukrainian designer Victoria Yakusha. The central Togo sofa, a true classic, softens the space with its curves and pastel shade, while the Ply rug, designed by Mut Design for Gan, floor lamp by Hotwireextensions, and artwork created by the studio for this project perfectly complete the scene.
Each corner of the apartment demonstrates how pastel tones virally spread throughout the spaces, creating a calm and unparalleled serenity. The continuity of the wooden floors throughout the home seamlessly flows from one room to the next. Innovation touches the smallest bedroom, successfully doubling the initial space to create a "mini apartment" with its own entrance from the service stairs, allowing one of the daughters to "move out" from the rest with a turn of the key.
In conclusion, there is art in every room of the apartment, thanks to designs that are not only custom-made but also functional and beautiful. From handmade wall lamps to chairs custom-made to fit the setting. The sculptural radiators designed and crafted, maintaining a dialogue with other pieces around. The doors have been crafted with floor-to-ceiling magnetic closures, just like the bathroom tiles—these last ones with the help of Fireclay—that perfectly match the curves of the magnificent sconces in each bathroom mirror.










