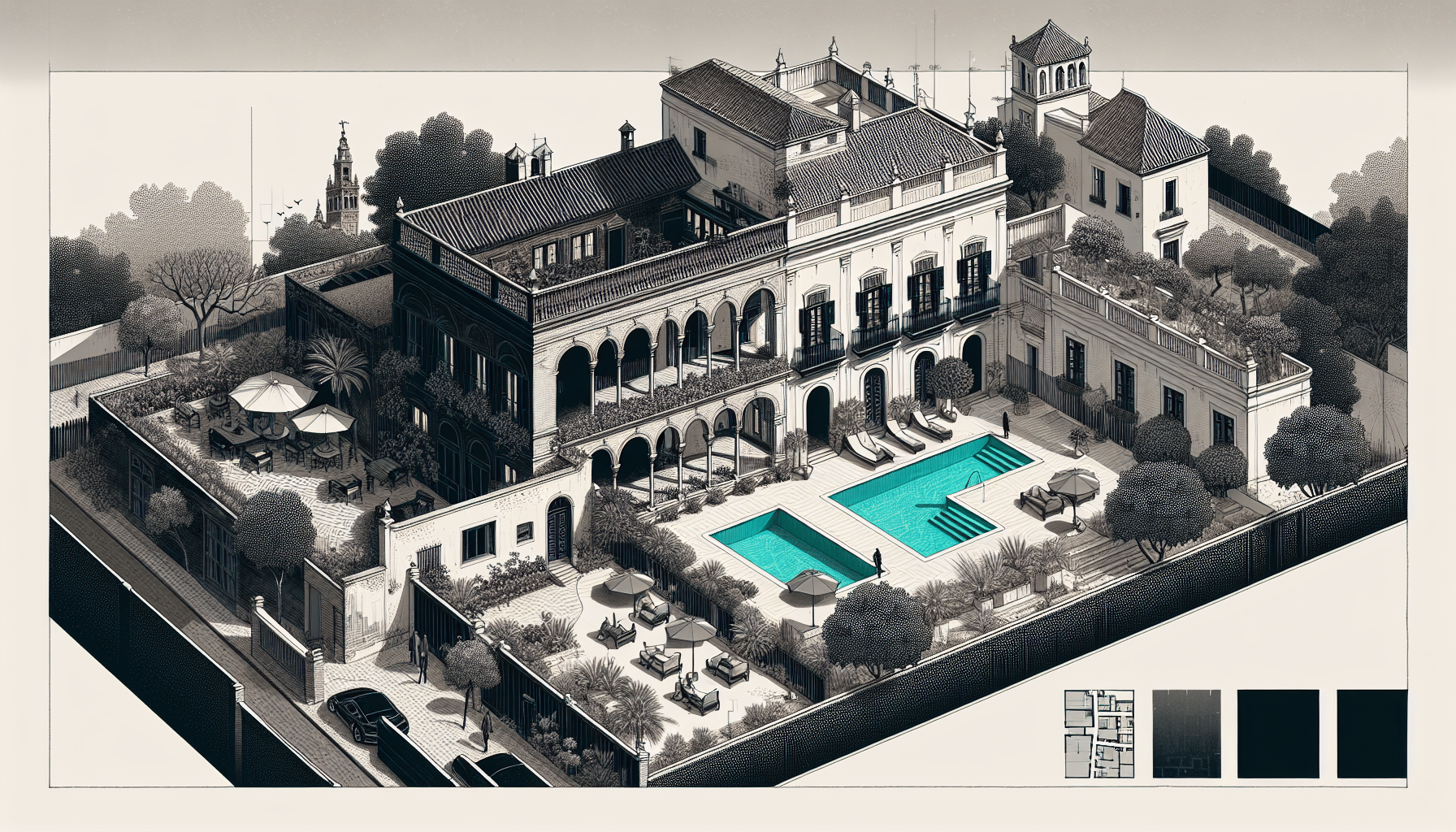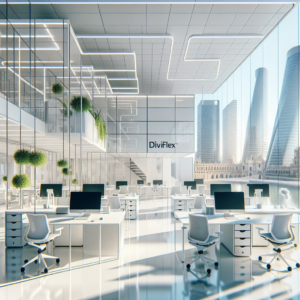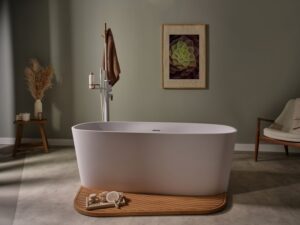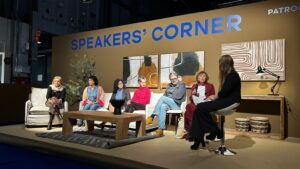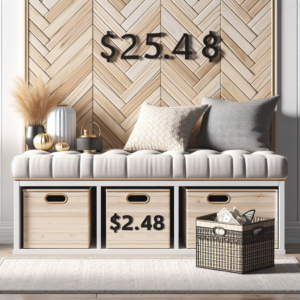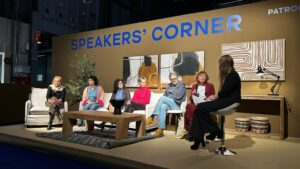In the heart of the historic neighborhood of Triana in Seville, an old and dark house has undergone an amazing transformation, emerging as an emblematic example of the growing ‘slow life’ movement. This renovation has not only revitalized the old space, but has also set a new standard for sustainable homes designed with the intention of promoting well-being.
The house, dating back to the early 20th century, originally had a typical layout of the time: small rooms, narrow hallways, and a generally gloomy atmosphere due to the lack of natural light. However, thanks to the vision and effort of a team of local architects and designers, the property has been transformed into a bright urban retreat, characterized by open spaces and a design that encourages a slow and reflective way of life.
One of the most notable changes has been the incorporation of an interior courtyard, a traditional element of Sevillian homes, which now serves as the heart of the house. This space not only allows abundant natural light to enter, but also acts as a living and relaxation area. Surrounded by native vegetation and equipped with comfortable seating, the courtyard offers an oasis of serenity amidst the hustle and bustle of the city.
In addition to the courtyard, the house has also been equipped with a modern pool, accessible from the main living area. This new aquatic space is not only an aesthetic luxury, but also a tool to face the hot summer temperatures of Seville. The pool, lined with tiles that reflect the sunlight, provides a refreshing environment and a spectacular visual focal point.
The ‘slow life’ philosophy, which promotes a slower and more conscious way of life, is reflected in every detail of the renovation. The materials used have been carefully selected for their sustainability; natural wood, local stones, and finishes with ecological paints prevail. In addition, the layout of the space has been redesigned to encourage interaction and enjoyment, with spacious and versatile common areas that invite socialization and relaxation.
The private areas of the house, such as the bedrooms and bathrooms, have also received careful attention. Large windows have been integrated to allow natural light to enter and provide views of the courtyard and garden, creating a sense of continuity between the interior and exterior. The rooms have been decorated in a minimalist yet cozy style, using natural textiles and soft colors.
In summary, this renovation in Seville is not just a structural renovation, but a philosophical transformation, taking an old dark house and turning it into a symbol of quiet, sustainable, and harmonious living. With open spaces, a vibrant courtyard, and a revitalizing pool, the home is reborn as a testament to the potential of architecture to improve quality of life.
Source: MiMub in Spanish

