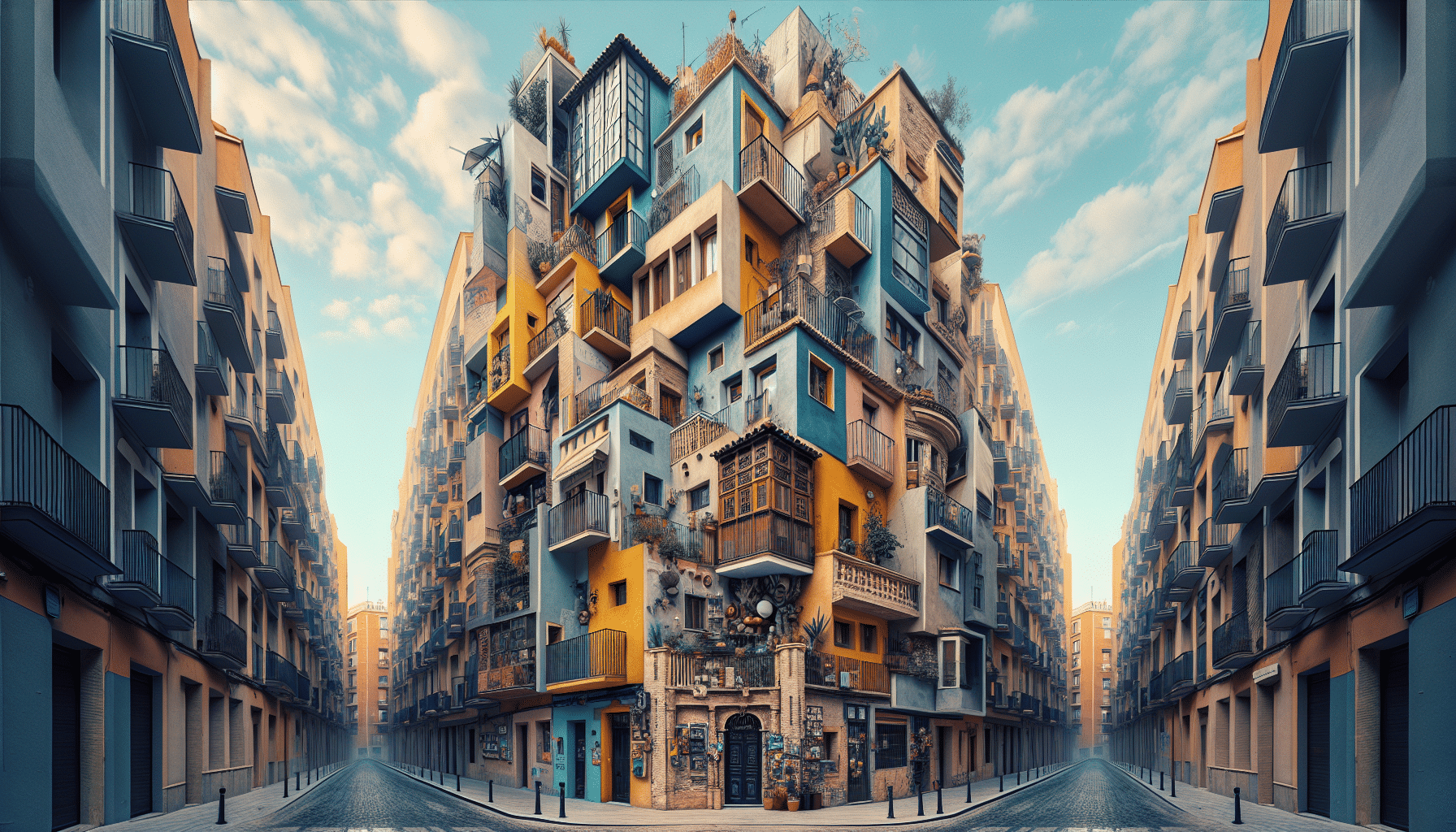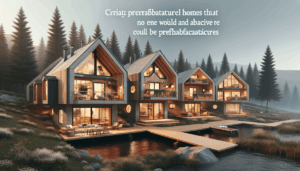At the heart of Valencia, a building has captured the attention of architects and onlookers alike due to its unique design and recent transformation that defies the conventions of residential space. It is a narrow and elongated house that, thanks to a cutting-edge reform, has managed to combine functionality and style in a spectacular way.
The architect behind this revolutionary reform is Javier Martínez, whose innovative vision has turned what was once a limitation into a true masterpiece of contemporary design. The house, located in a traditional neighborhood, was initially a challenge due to its unusual dimensions, with a facade of only four meters wide that extends along twenty meters in depth.
The key to the reform’s success has been the intelligent use of natural light and optimal use of the available space. For this purpose, large glass panels have been installed at the rear of the house, allowing light to flow freely inside, creating a sense of unexpected spaciousness. In addition, an internal courtyard system has been implemented, providing not only cross ventilation but also small green oases that break the continuity of straight lines.
The interior of the house has been designed so that every inch counts. Built-in furniture and modular walls provide flexibility to the spaces, allowing for transformations depending on the needs of its occupants. The ground floor has been conceived as an open social area, with the living room, dining room, and kitchen integrated, offering a cozy and modern atmosphere. Upstairs are the bedrooms, equipped with hidden storage areas to maximize space.
One of the most striking elements of the reform is the helical staircase located in the center of the house. Made of metal and wood, this structure not only connects the different floors but also becomes a sculptural piece that adds an element of surprise and sophistication to the architectural ensemble.
From the outside, the house exudes discreet elegance. Its facade of neutral tones and minimalist lines allows it to harmoniously integrate with the urban environment, respecting the neighborhood’s history while marking its own territory within the architectural landscape.
This project not only challenges the norms of typical residential architecture but also poses new possibilities for urban development in areas with similar morphologies. The house in Valencia is an example of how limitations can often be transformed into opportunities for innovation and creativity. Undoubtedly, this cutting-edge reform has not only revitalized the appearance and functionality of the property but has also redefined the concept of habitability in narrow and elongated configurations.
via: MiMub in Spanish









