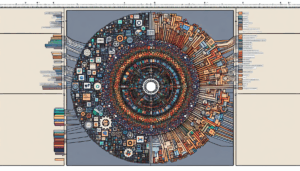In the heart of the city, an old residence has become the epicenter of conversation among design and architecture enthusiasts. What was once a traditional, dark, and compartmentalized house has been transformed into a modern space that radiates light and spaciousness, setting a precedent in residential renovation projects.
The owner, Ana Ruiz, who inherited the property from her grandparents, decided to embark on the ambitious task of modernizing the structure while maintaining its historical essence. “I wanted to maintain the character of the house, but also adapt it to the needs of a more contemporary life,” Ana commented during the opening of the renovated space.
The project, led by architect Carlos Mendoza, mainly consisted of tearing down the internal walls that divided the rooms on the ground floor, a risky but crucial move that allowed the living room to open up in a spectacular way. By eliminating these physical barriers, an open space was created where natural light flows unhindered, enhancing every corner of the house.
One of the biggest challenges was integrating the original wooden beams into the new contemporary design. Far from hiding them, Mendoza chose to restore them and turn them into a central element of the decoration. “The beams not only provide structural strength, but also add a rustic touch that contrasts interestingly with the modern furniture,” explained the architect, emphasizing the importance of combining the old with the new.
Innovation did not stop at spatial arrangement. The kitchen also underwent a notable redesign, becoming an extension of the living room without losing its functionality. State-of-the-art appliances were carefully integrated with marble countertops and a central island that serves as a focal point during social events.
Furthermore, the installation of large floor-to-ceiling windows has been key to maximizing the entry of natural light and connecting the interior life with the exterior garden, creating an atmosphere that invites relaxation and leisure.
Ana Ruiz’s project has captured the attention of the local community and has become an example for those who want to adapt inherited spaces to the demands of modern life without losing their essence. This renovation demonstrates how creativity and vision can turn an outdated structure into a vibrant and functional space, capable of meeting the aesthetic and practical needs of its inhabitants.
With this transformation, Ana has not only modernized her home, but also sparked a broader conversation about the potential for renovation that heritage homes have in an urban context. Undoubtedly, the effort and dedication have resulted not only in personal success, but also in a reference for all those who dream of a home that combines history and modernity.
Source: MiMub in Spanish











