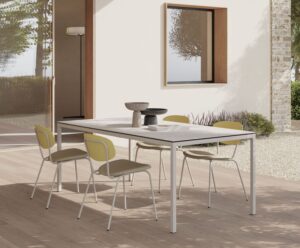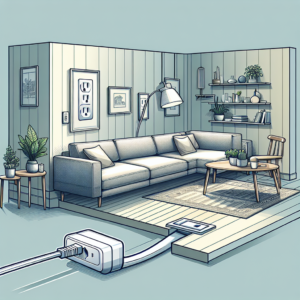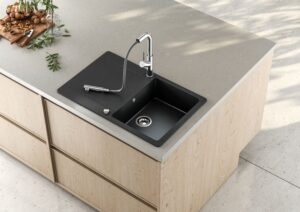The arrangement of furniture in homes is a key aspect for ensuring both functionality and comfort in spaces. The table serves as a central element in most households, whether for dining, working, or socializing. However, many people face the dilemma of how to choose the right size table based on the available space.
Interior design experts suggest that, as a general rule, at least 90 centimeters of clear space should be left around the table to ensure proper movement flow. This margin is essential for people to easily sit down and get up, as well as to open chairs without difficulty. In the case of rectangular tables, it is recommended that they not exceed 1.80 meters in length in small spaces. In larger rooms, a table up to 2.40 meters can be considered, as long as the indicated free space is respected.
Additionally, the material and shape of the table play a crucial role in the perception of space. Round tables tend to take up less visual space and facilitate better circulation in tight areas. On the other hand, choosing an extendable table can be a smart solution in homes where space is limited, allowing adaptability in size according to the occasion.
Space planning should take into account not only the dimensions of the table but also the number of people who will regularly use it. Generally, it’s recommended to have at least 60 centimeters of space per person for a comfortable dining experience. This means that if you want to accommodate six people, the table should have a minimum width of 1.20 meters.
Finally, it is advisable to simulate the space before purchasing a new table. Using a measuring tape or paper cutouts to mark the area the table would occupy on the floor can help visualize how it will integrate with the rest of the furniture and daily traffic in the room. With careful planning, finding the ideal table that fits both personal style and space limitations is a real possibility.
Source: MiMub in Spanish










