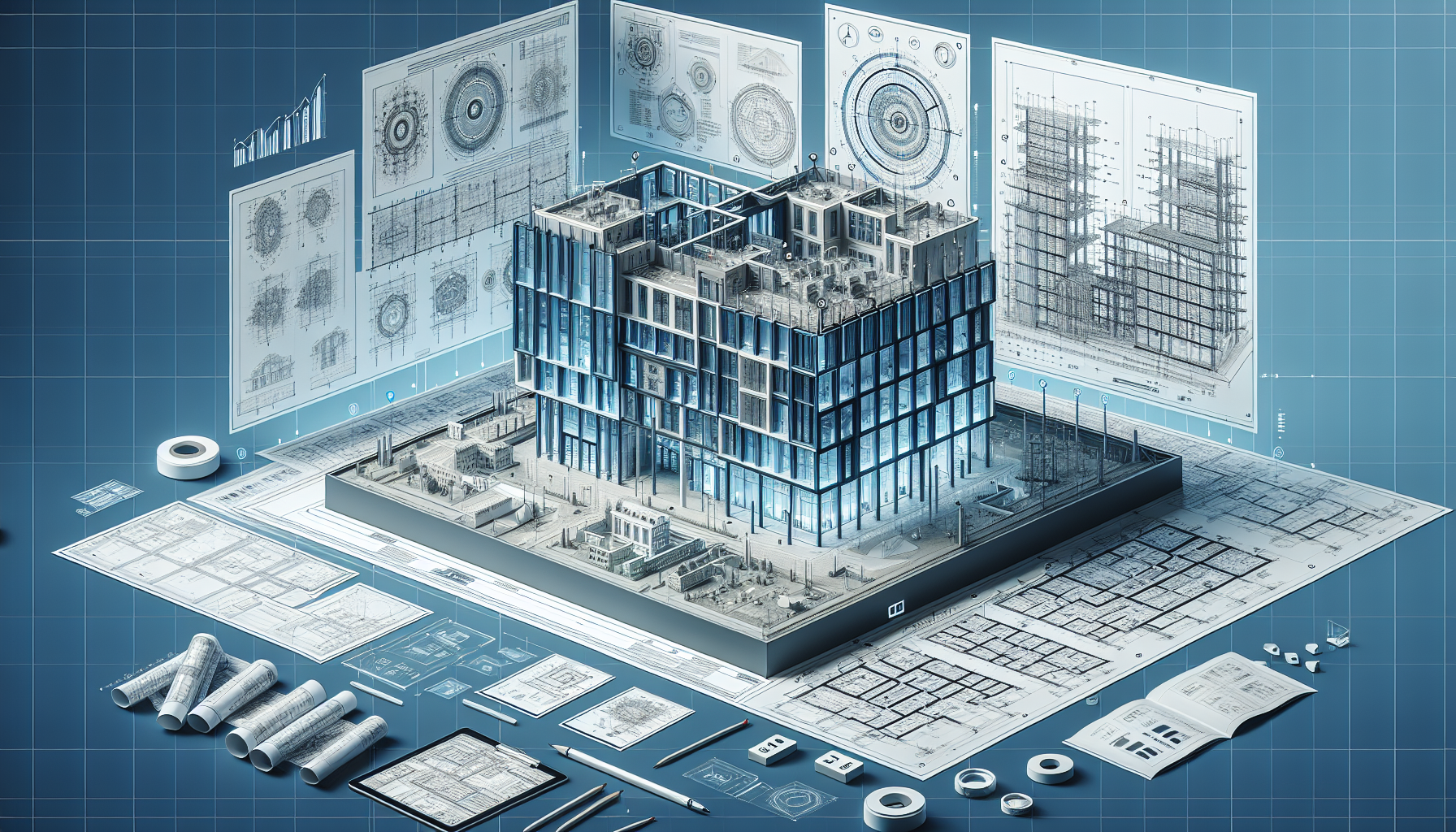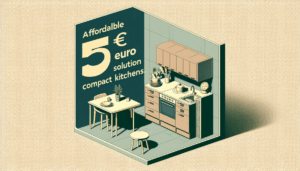Like many sectors of society, the advancement of technology is bringing new opportunities that help complete tasks in a simpler and more effective way. When focusing on the world of architecture and design, BIM software has revolutionized how projects of any kind are approached due to its ability to facilitate the management of the various factors involved in the process.
What is a BIM program?
BIM stands for Building Information Modeling, a collaborative work methodology created and designed for managing projects related to architecture and design. Being a collaborative methodology, its main goal is to create a digital information system for the project that allows involvement from all team members (engineers, architects, or any other professional). This represents a significant evolution compared to traditional design systems.
BIM Dimensions
Within the BIM methodology, there are a series of dimensions that shape what is known as its life cycle. Specific tasks are carried out in each of these dimensions. There are seven dimensions in total, which are explained below:
- The Concept (1D): This starts from an idea and carries out the initial estimations related to costs, area, or execution plan, among other aspects.
- The Sketch (2D): At this stage, the software sets up the workflow among the various team members.
- Modeling (3D): Based on previously gathered information, a model is generated that will be used throughout the rest of the life cycle.
- Planning (4D): Using the previous model, the timeline for each of the phases is added.
- Costs (5D): A dimension where cost control and project expense estimation are carried out. This helps to avoid unforeseen expenses and improve project profitability.
- Energy Sustainability (6D): Also known as the "green dimension," it refers to everything related to the project’s energy sustainability.
- Maintenance (7D): Defines the guide that should be followed throughout the project once it is built, including maintenance tasks, reviews, etc.
Benefits of Using BIM Programs
Using a BIM program in architecture offers a series of significant benefits worth knowing, which will surely encourage adopting its use in your projects.
Better Collaboration: One of BIM’s strong points is its high level of collaboration among the different team members. By using cloud-based tools, it’s possible to access the project from any location to update it in real-time.
Reduction of Errors: The BIM methodology also allows for identifying any potential error before construction begins. This makes it possible to find solutions in advance, ultimately leading to reduced costs.
Better Optimization of Time and Resources: By simulating the project’s evolution, BIM enables better planning of each phase. This minimizes waiting times while making better use of resources.
Better Cost Estimation: Establishing a cost estimate at the start of the project allows for better budget control and prevents overspending.
Energy Efficiency: The BIM model facilitates the implementation of sustainable strategies to improve project energy efficiency.
Increased Safety: BIM helps identify potential hazards, improving safety throughout the process.
Building Management: Once the project is completed, BIM becomes a key tool for better maintenance.
There’s no doubt that BIM has revolutionized the world of architecture and design. This has led to an increasing number of companies choosing to use it for all types of projects.










