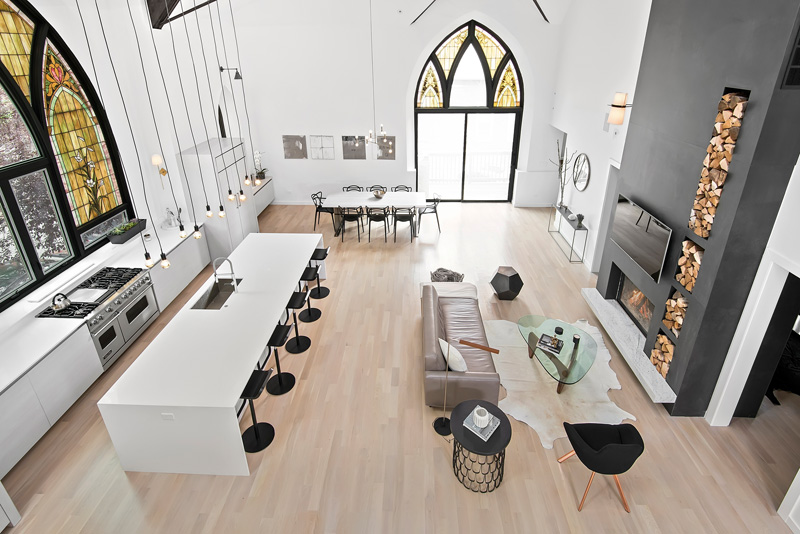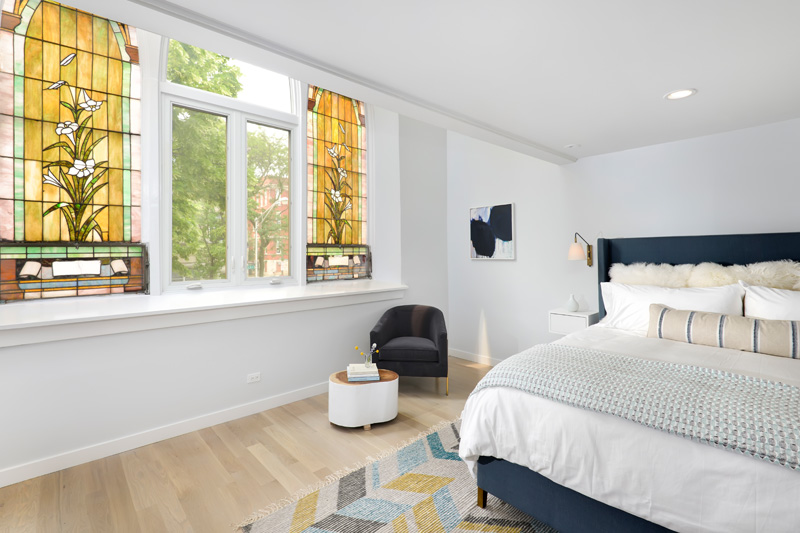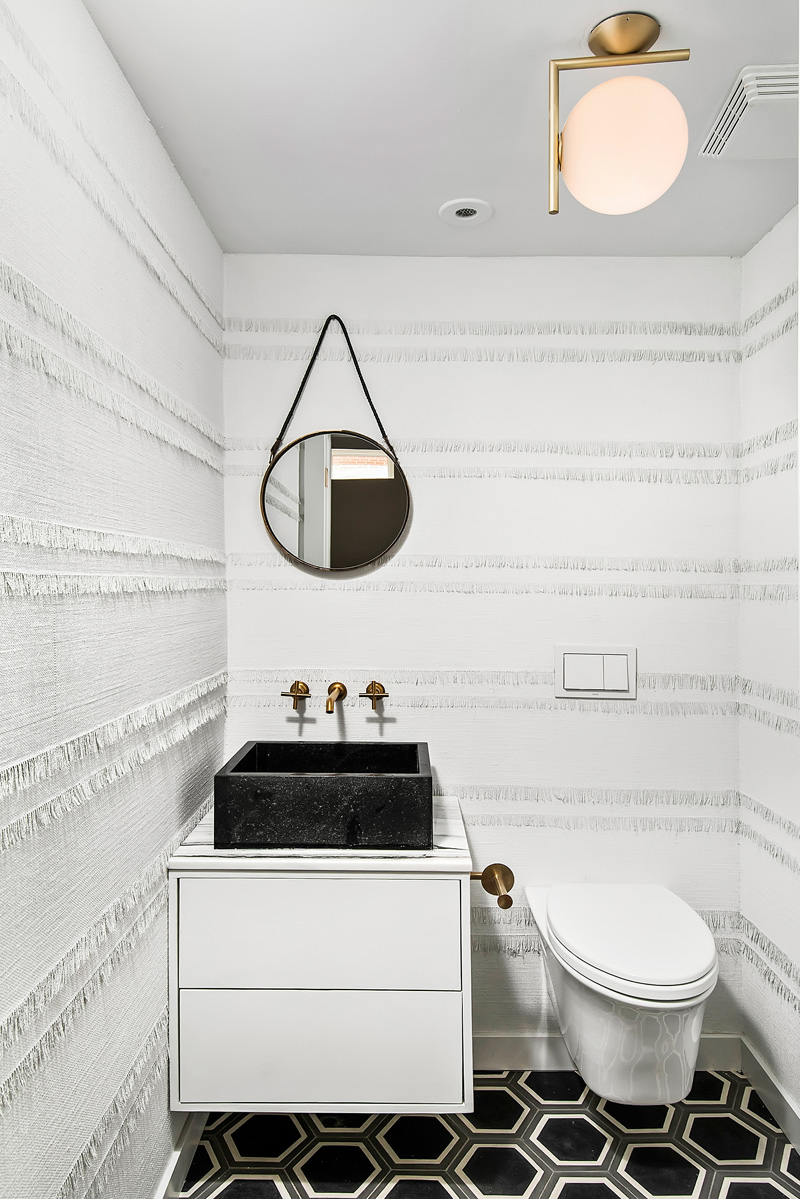This abandoned church located in Chicago has been refurbished to create a modern luxurious family house with all the necessary things to make it a special place.
Nowadays, every building can be turned into a place to live for any family. This is what has happened with this church located in Chicago, a temple that was empty and abandoned and after a whole refurbish, it has turn into a modern and contemporary house where a couple and their three children live.
The refurbish of this house has been made by the architecture study Linc Thelen Design in collaboration with Scrafano Architects. They worked together to give this house all the necessary things to let a family live with all the needed.
It is not what it used to be
In reality we cannot see what it used to be in this building. The structure and the façade keep being the same but the inside has been completely changed. The only thing that remains inside are the stained glass windows of what it used to be a sacred temple.
After observing all the possibilities the building could gave them the architects could finally construct there 7 bedrooms and 6 bathrooms. It has enough space taking into account that just 5 people live there. With all that bedrooms they are not going to have space problems when family visit them.
Everything was refurbished inside
What is used to be is not there anymore. After 100 years without using the church, the materials were completely destroyed so the best thing to do was demolishing everything an starting from the scratch. In that way, they have made this place more secure and modern. They have used the best materials available because this space deserves it.
When talking about decoration, they have bet on the use of light and neutral colors in the different rooms. All the finishing were carefully selected to create an electric ambience, using different lights. We have to talk also about the stained glass windows that let a lot of light get in.
The kitchen is one of the biggest rooms in the building and it looks even bigger thanks to the 8 meters that separate the floor and the ceiling. That’s why they have used long cables to hang the lamps and create an interesting sensation.
All the furniture was exclusively designed for this house, making it look unique. Imagine enjoying a bath while the sunrays come in through the stained glass windows, that’s something this amazing house can provide the guests.
The building was huge and therefore the architects had to use a lot of imagination to fill all the space. As the father liked climbing, the architects placed a climbing wall so that all the family could practice that sport inside home.
If there’s something that has specially amazed me is the chimney they have placed on the living-room. A big chimney that has storage space for the firewood. Original, isn’t it?
We cannot ay that this is not an special place, don’t you think so? Would you like to live here?
Via: Arquitectura ideal.























