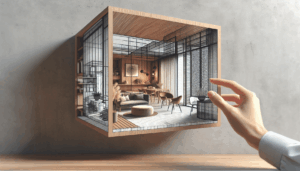The Municipal Wake Room of Casas de Lázaro in Albacete, Spain, was awarded in the ‘New Construction Other Uses’ category at the 2nd Architecture and Urbanism Awards held recently in Cuenca. This accolade was shared equally with two other projects. The jury commended how Fernando Valenciano turned a challenge into an opportunity by designing a building that not only meets the basic needs but also functions as the gateway to the cemetery.
Fernando Valenciano’s work was praised for transforming the place with just a threshold, a concept that perfectly encapsulates both the project and its execution. The architect received the award from Eduardo Mascagni, the president of the Albacete division of the COACM. Valenciano remarked, “In my view, as a society in Castilla-La Mancha, we have somewhat forgotten the contribution that architecture and architects can make. These awards help to highlight our work, for which I’m grateful to the College.”
With a constructed area of 80.01 m² and a budget of 120,000 €, including VAT, Valenciano emphasized that the jury appreciated the value of small-scale architecture in small municipalities. According to him, architecture exists in both major interventions and modest ones, which are often more prevalent for obvious reasons. “Having a smaller budget, or being located in a lesser-known place, does not mean that the buildings are not well thought out. They also originate from deep reflection to contribute and leave a mark on their locations. The award, on a professional level for me and many colleagues, is a declaration of intent and an incentive,” he stressed.
The project was completed in February 2023 by Construcciones, Estructuras y Piscinas Andújar, S.L., with the Albacete Provincial Council as the promoter. The wake room is located next to the municipal cemetery on a small paved esplanade that connects them. Situated at the edge of the town’s urban area and in an unconsolidated urban environment, Valenciano was tasked with fitting the building’s program onto a reduced surface with irregular geometry, urban setbacks, and maintaining the current access to the cemetery.
“When we began tackling this project, we were not sure if it could be realized in the available space. After much study, we managed to fit it, linking it to the cemetery entrance,” explained Valenciano. Thus, he turned the difficulty into an opportunity, ensuring that the wake room, besides meeting the program’s needs, also serves as the cemetery’s gateway. The goal is for its architecture to provide solace during the painful process of bidding farewell to a loved one. “Architecture can provide comfort in difficult times. Indeed, this is the purpose with which all spaces have been conceived: to dignify the act of death and try to make the memory of family and friends as pleasant as possible,” he added.
The building integrates into its surroundings through construction solutions, materials, colors, and finishes typical of the local traditional architecture, reinterpreted with modern techniques. “Whenever a new building related to pre-existing structures is to be constructed, a dialogue between the old and the new must be established, respecting the identity of the place,” Valenciano stated.
The functional program of the building includes an access porch, wind lobby, public lobby restroom, mixed public accessible restroom, living room, waiting room, body exhibition room, staff lobby, and a restroom for staff. The waiting room is closed off to the access porch to create privacy and opens to an outdoor rear patio, expanding it and acting as a background perspective.
A terrace is installed on the roof, concealed by the facade wall raised to accommodate air conditioning installations and a generator set. “All these spaces are governed by specific regulations that describe the minimum program. What we have tried to do is add value to these spaces, attempting to create a welcoming environment that comforts families and also enhances the aesthetic of the surroundings,” concluded the awardee.












