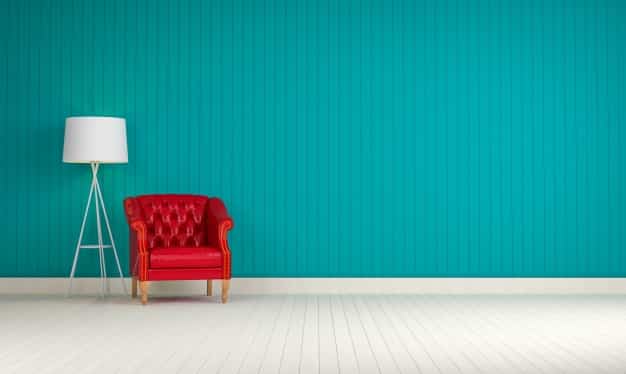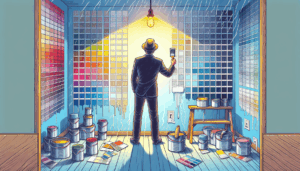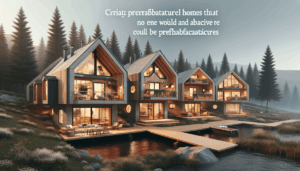In the Nordic countries, characterized by their cold climates and limited exposure to sunlight, a new architectural trend is gaining popularity, redefining the way inhabitants of these regions use and perceive their homes. It is the innovative layout called “Private zone (night) – public zone (day)”, specifically designed to maximize the use of space in the increasingly smaller urban apartments in cities like Copenhagen, Stockholm, and Oslo.
The heart of this proposal lies in transforming the living space into two clearly defined areas, which change function depending on the time of day. During daylight hours, the apartment becomes a public, open space filled with natural light, creating a sense of spaciousness and positive energy. This organization not only positively impacts the mood of the residents, but also optimizes energy consumption, maximizing the use of the scarce sun rays typical of the region.
As night falls, the apartment design transforms into a “private zone”. Through the use of multifunctional furniture and sliding walls, the space adapts to offer the comfort and privacy needed for nocturnal rest. This architectural metamorphosis is not only ingenious, but also responds to the needs imposed by increasing urbanization and the need to inhabit smaller spaces without sacrificing comfort and practicality.
Nordic architects have perfected this methodology, achieving intelligent and sustainable solutions that make the most of every available square meter. The trend has gained momentum in large Scandinavian cities, where high real estate prices drive residents to seek creative ways to balance privacy and community interaction. In these metropolitan environments, the home must serve as both a space for daytime social life and a peaceful retreat come nightfall.
Furthermore, this architectural approach goes beyond simple spatial functionality, also reflecting the region’s close relationship with nature and its surroundings. The materials used are often natural and local, in line with a commitment to sustainability, minimalist design, and functionality that characterize Nordic style.
The proliferation of the “Private zone (night) – public zone (day)” layout represents a notable evolution in architectural design, effectively addressing the challenges associated with small living spaces without compromising quality of life. It is a tangible example of how innovation can join forces with tradition to offer modern solutions to everyday problems. This architectural trend has the potential to influence residential projects beyond Nordic borders, reaching other latitudes facing similar challenges in urban space.
via: MiMub in Spanish









