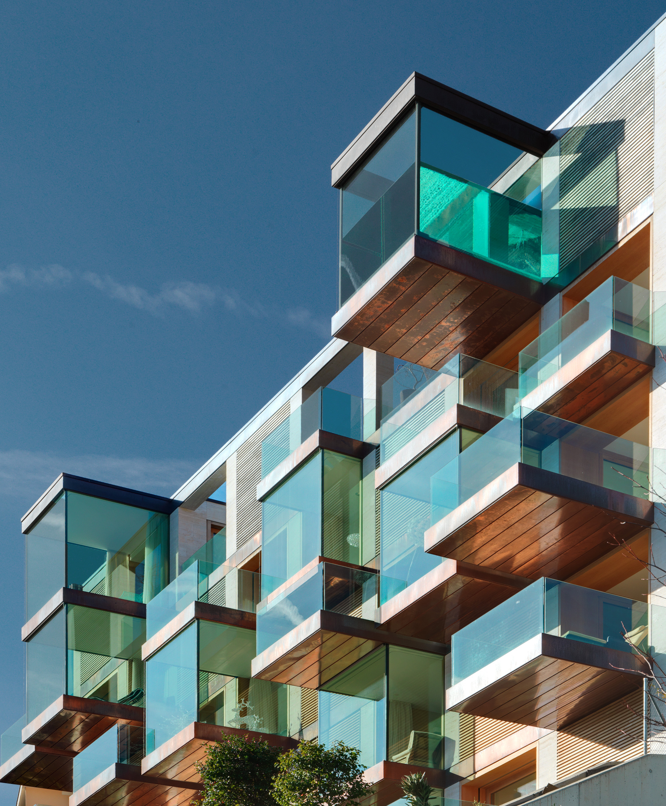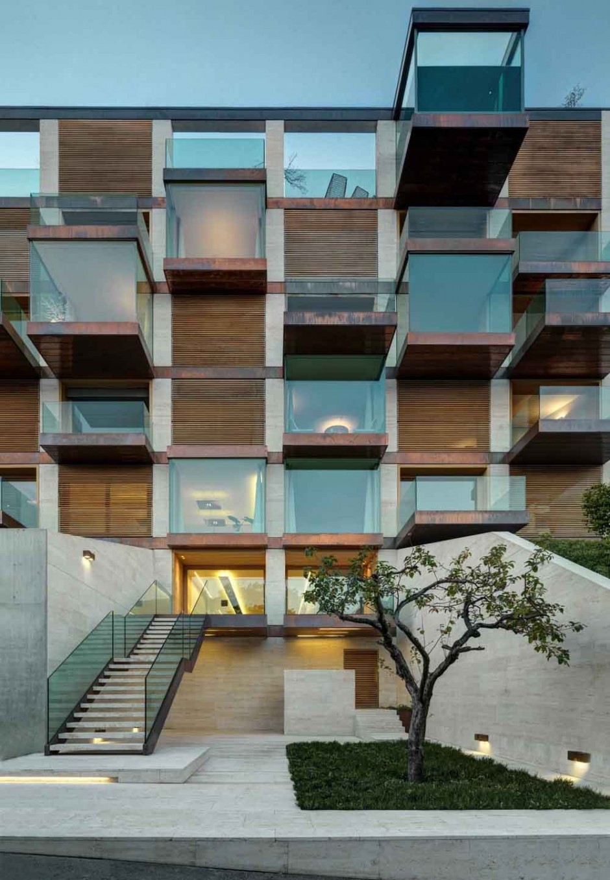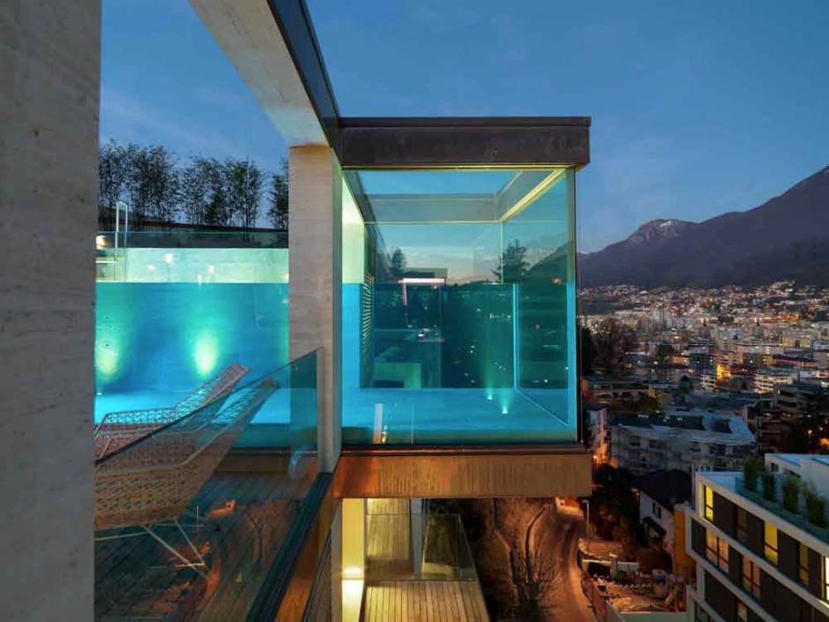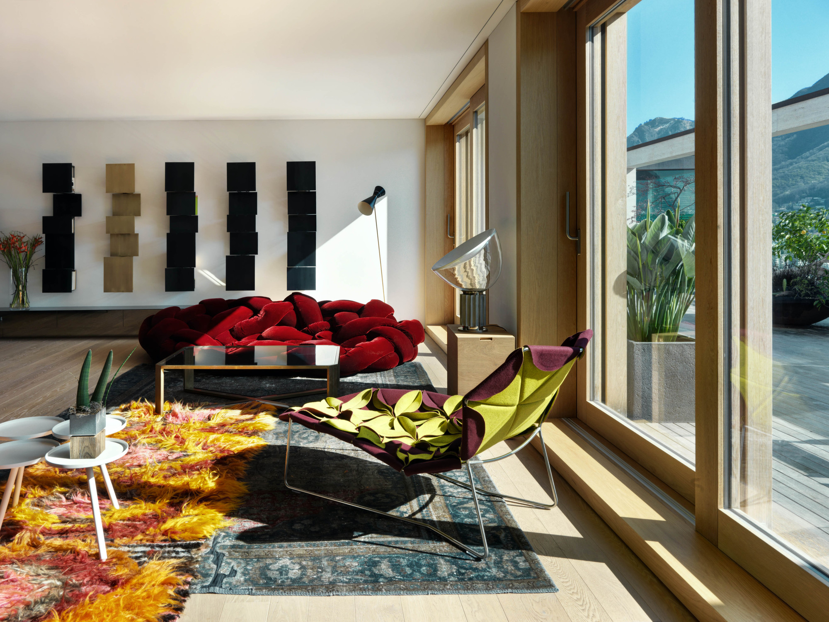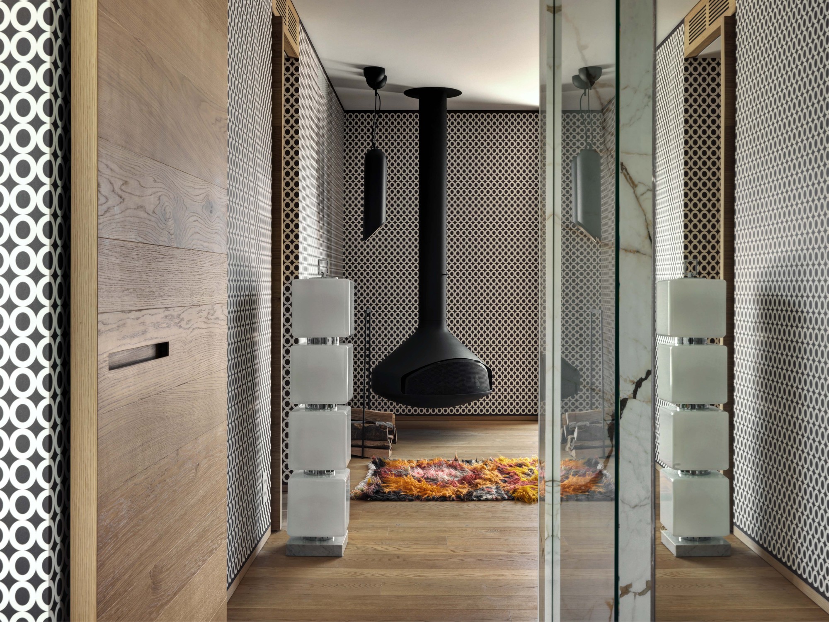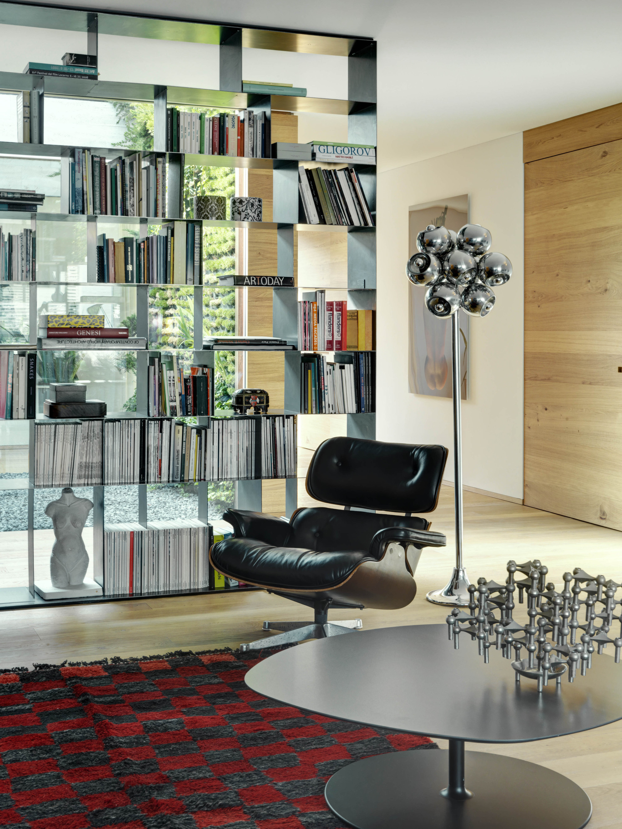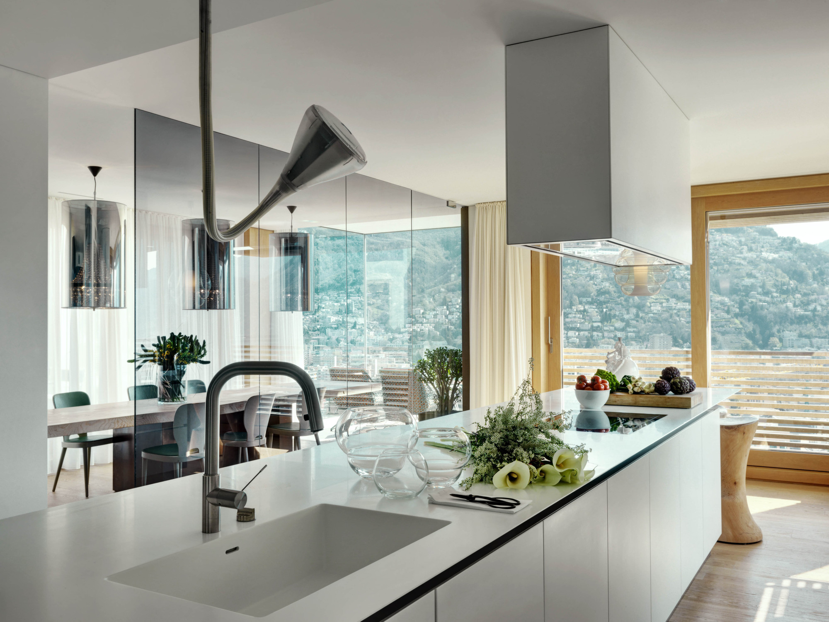Built in Massagno, Switzerland, Lomocubes is a sophisticated and modern residential project designed by Motta Papiani Architetti. Finished in 2013, this luxury residential area captures perfectly the beauty of the relationship between indoor and outdoor spaces thanks to its innovative architecture.
The flats are designed as a series of open and light spaces, all with wonderful views to the Lugano lake. The building Is strategically placed between Lugano and Massagno and it is reserved to clients that can pay the cost of living there. It is a combination of a wonderful architecture and a wonderful view.
It is a series of open and closed crystal cubes that make the façade of the building. The stairs and the entrance are in the back part of the building and the corridors offers awesome views to the lake.
Via: Arquitectura Ideal

